Franklin Synergy Bank
Columbia Ave (Phase II)
Location: Franklin
Type: Financial
Size: 15,500 Sq.Ft.
Completed: 2014
Program: Atrium, Training Room, Offices and Cubicles
About this Project:
Phase II is an addition to the bank's headquarters in downtown Franklin. Care was taken to integrate the architectural vocabulary of the building with the historic fabric of Franklin. The facility houses office functions for the financial institution in addition to a large training center for private and public uses.
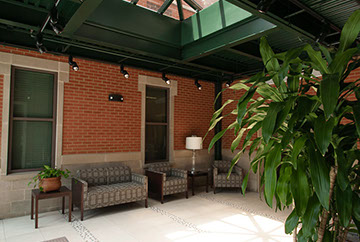
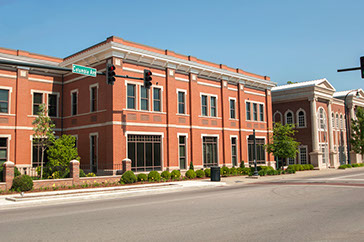
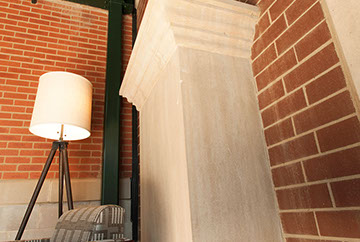

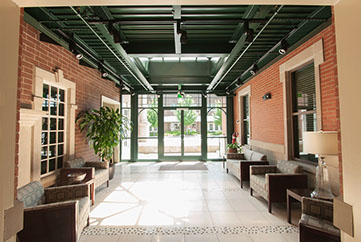
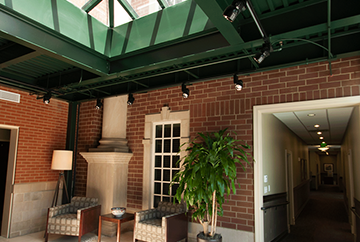
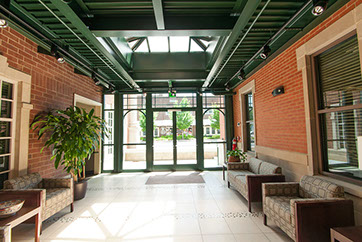
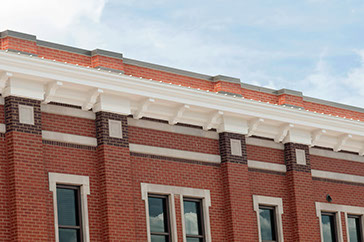
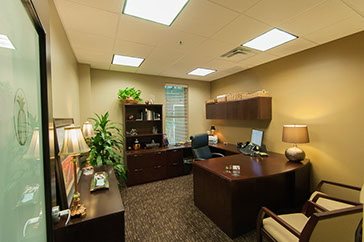
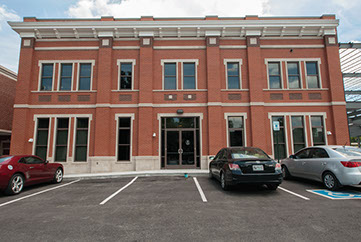
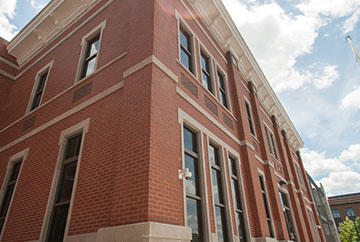
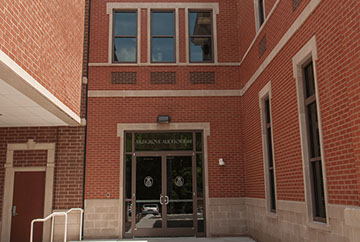
2 - 12
<
>
©2022 Crossroads Architecture, LLC
667 Wedgewood Avenue, Suite B, Nashville, Tennessee 37203
