Franklin Synergy Bank Brentwood
Location: Brentwood
Type: Financial, Office and Medical
Size: 16,500 Sq.Ft.
Completed: 2014
Program: Banking Lobby, Teller
Row, Offices, Medical
Clinic
About this Project:
Located at the heart of Brentwood,
this project presented a unique
opportunity to respond to and
enrich the heart of Brentwood
providing strong tower elements
anchoring the location and
cantilevered planters with pendent
vegetation.
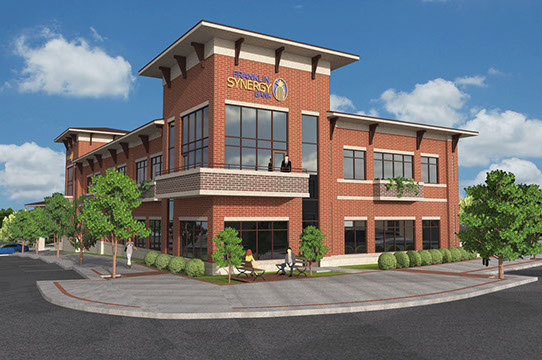
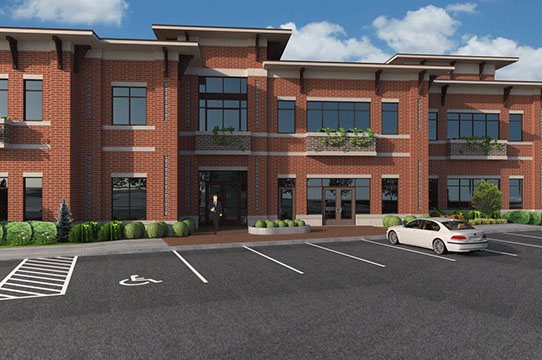

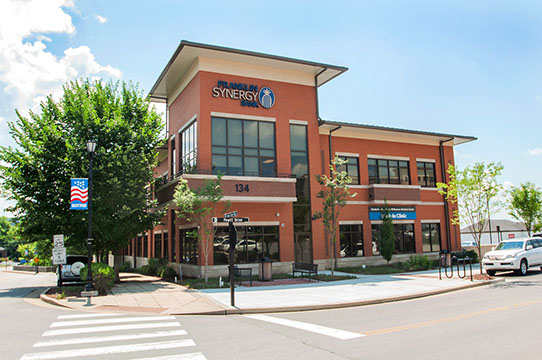
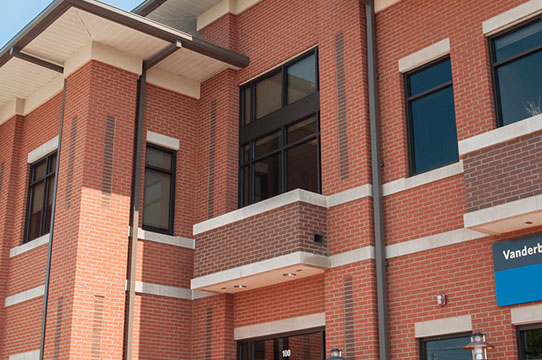
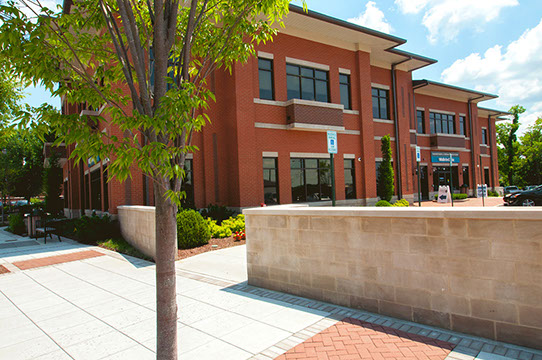
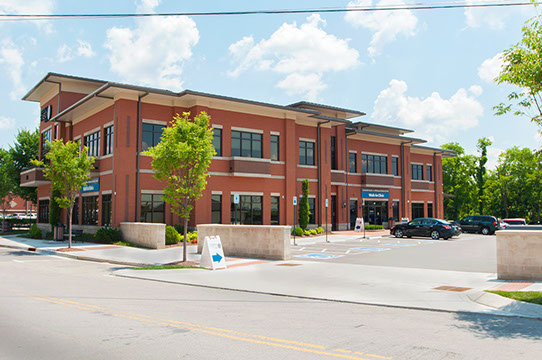
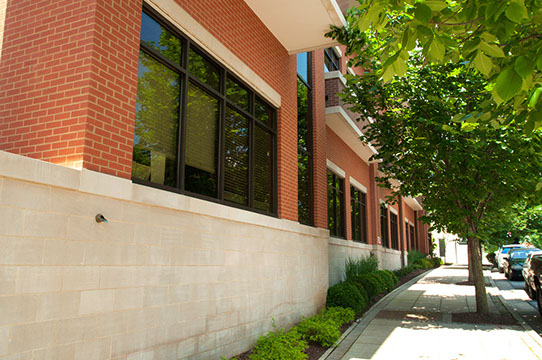
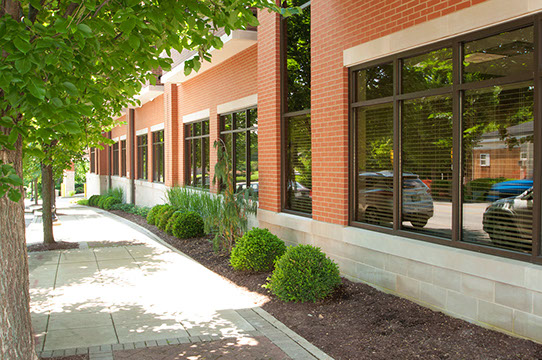
<
>
©2022 Crossroads Architecture, LLC | 667 Wedgewood Avenue, Suite B, Nashville, Tennessee 37203
