Franklin Synergy Bank Columbia Ave (Phase I)
Location: Franklin
Type: Financial
Size: 16,000 Sq.Ft.
Completed: 2009
Program: Banking Lobby, Teller
Row, Offices and Cubicles,
Conference
About this Project:
The bank's headquarters located in downtown Franklin is home to their corporate office. The facility
contains executive offices, multiple divisions of investment and lending
as well as functioning as their
primary banking center hub. The
design is consistent with the overall architectural patterning of historic downtown Franklin.
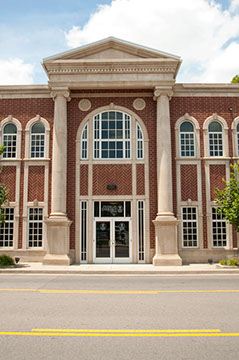
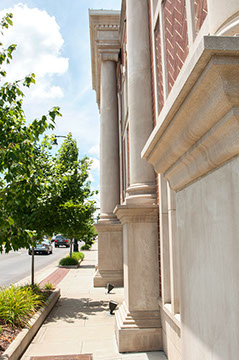
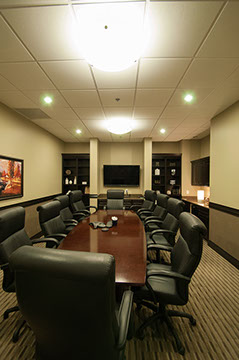
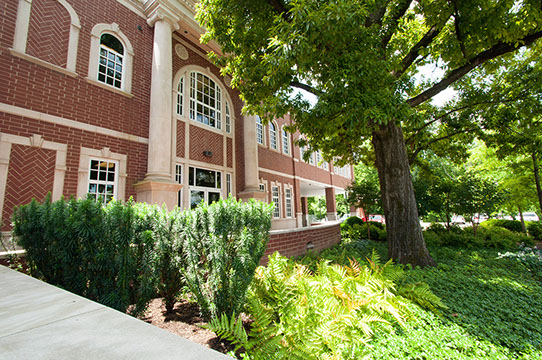
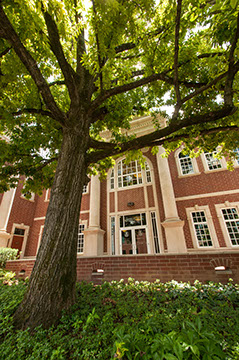
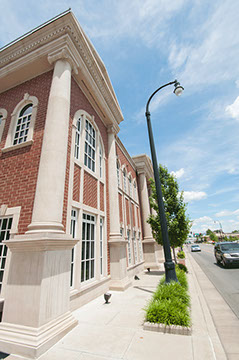
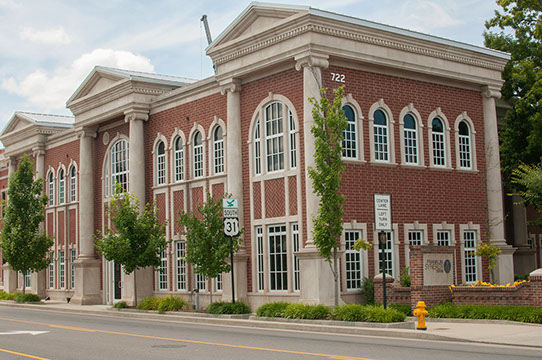
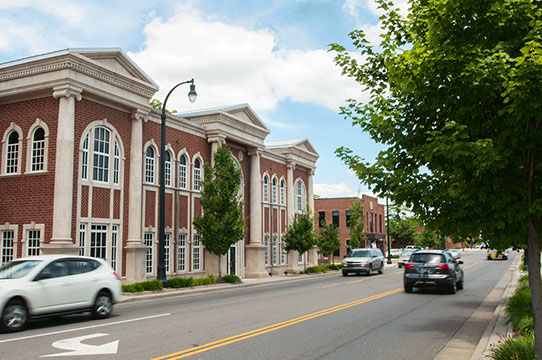
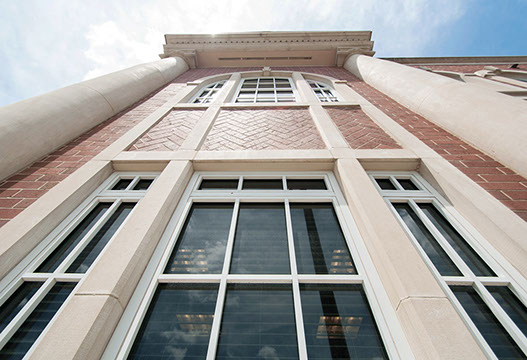
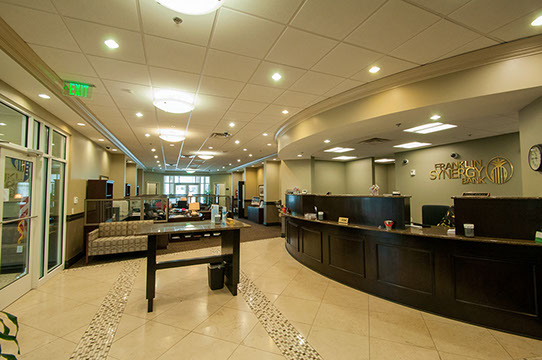
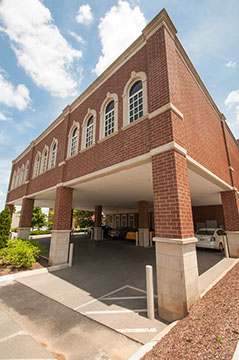
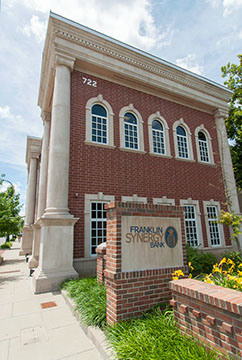
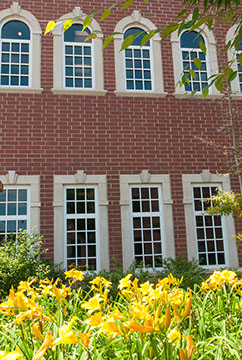
<
>
©2022 Crossroads Architecture, LLC | 667 Wedgewood Avenue, Suite B, Nashville, Tennessee 37203
